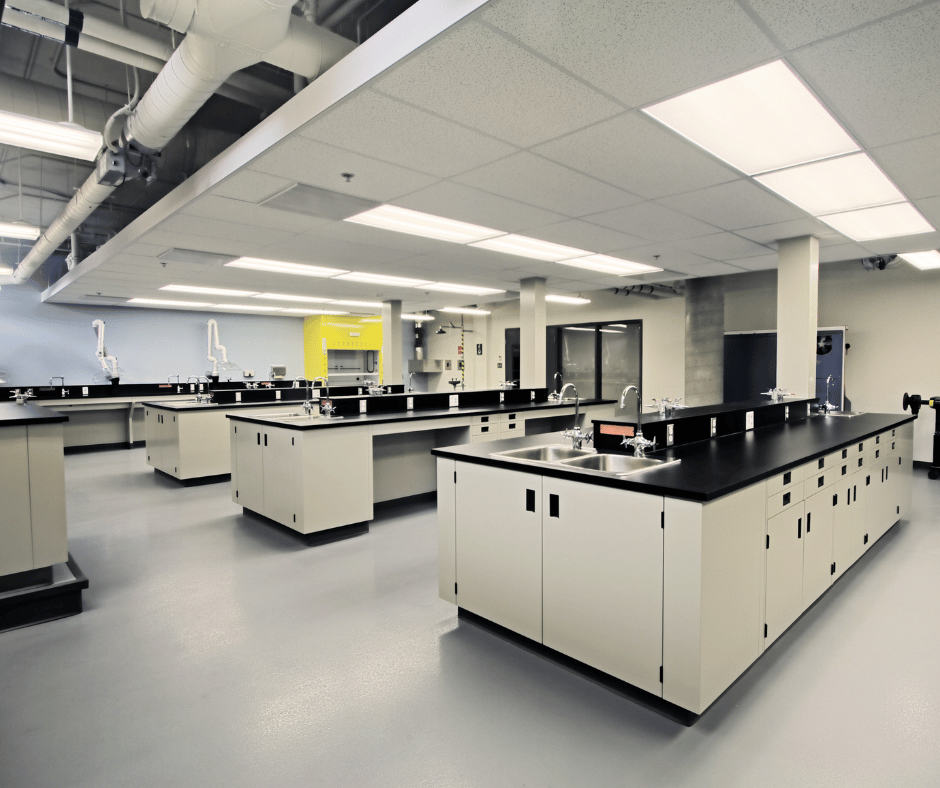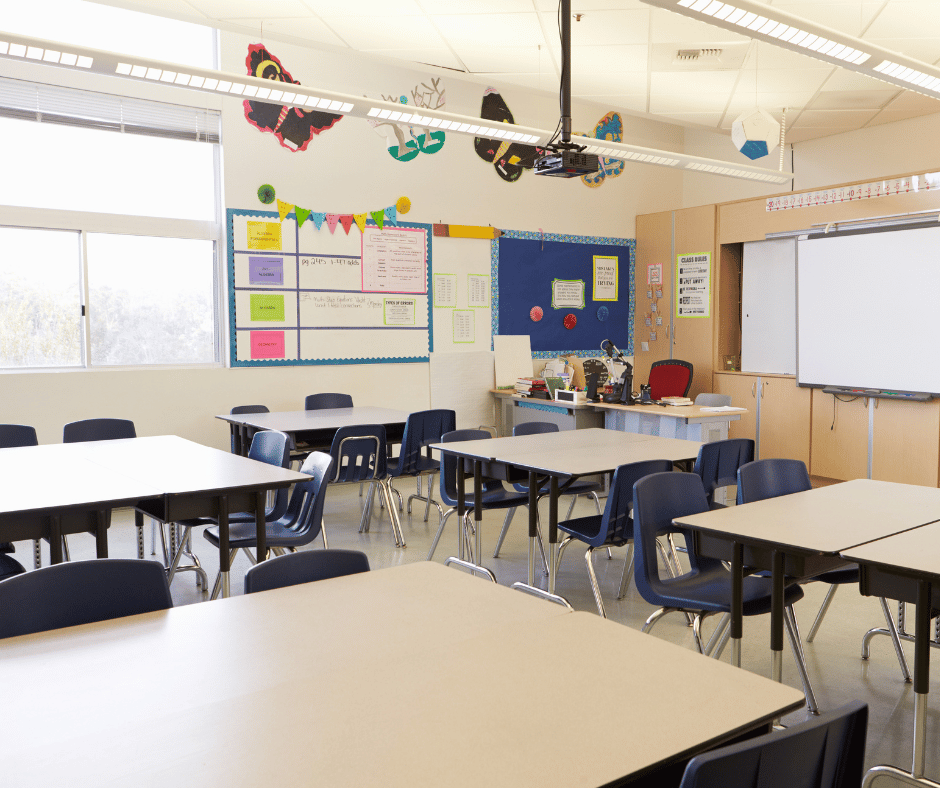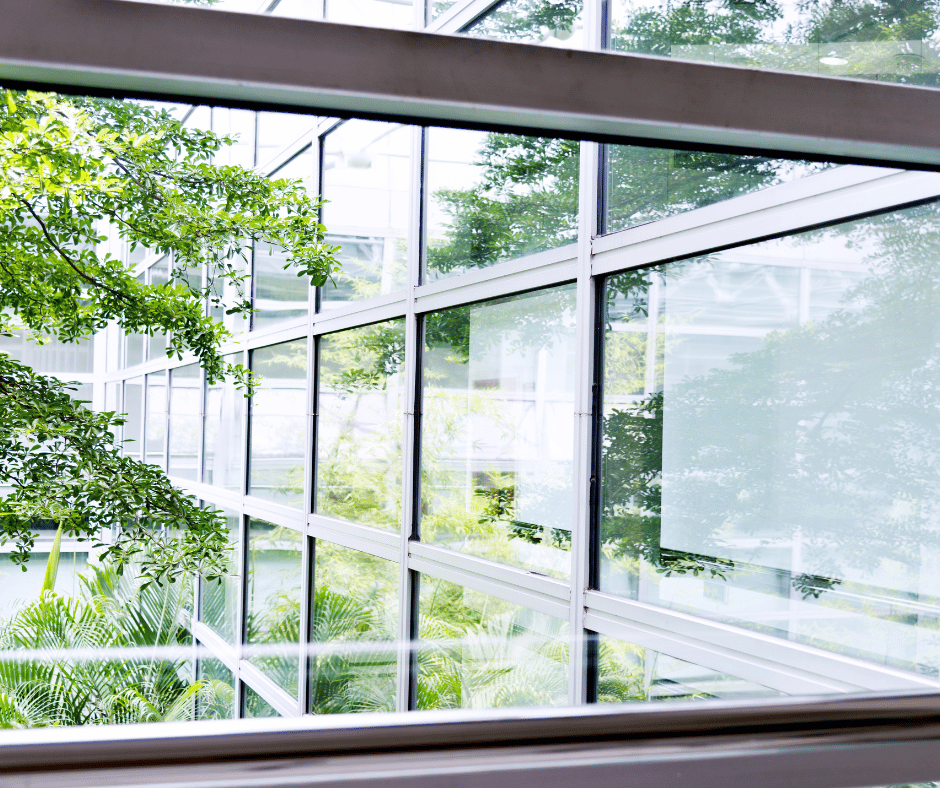What does it mean for a school to be “future-ready”? Whether through new construction or remodeling—we can design spaces that grow and adapt over time, accommodating more students, additional programs, emerging technologies, and new instruction methods as you grow.
That’s why, as you work with an architect, it’s important to discuss long-term plans for expansion. A well-thought-out design should make it easy to add new wings, extend existing structures, and power new equipment. If your building is not designed with future growth in mind, adding to it years later may involve more extensive renovations than you’d like. However, if your architect is aware of potential future expansions, they can plan for easy-to-remove walls, accessible electrical connectivity, and seamless additions.
Let’s explore some key considerations for creating schools that are ready for whatever the future holds.

The Importance of Multipurpose Spaces
Multipurpose spaces are a fantastic way to maximize your school’s physical environment. However, there are important considerations to keep in mind. It’s tempting to think that every space should be designed to be flexible enough for all possible uses. However, this approach often leads to compromises, resulting in spaces that aren’t truly optimized for anyone’s use.
For example, a gymnasium requires ample clearance—about 28 feet for activities like volleyball—while a theater for music or spoken word will need specific acoustic treatments to achieve optimal sound quality. Although combining these two functions is possible, the space may not perform exceptionally well for either. The key is to strategically design spaces that share similar requirements to maximize their versatility.
Take an art and science classroom, for instance. Both spaces may need specialized plumbing and ventilation, making it easier to create a dual-purpose room without compromising on essential features. The goal is to embrace multipurpose spaces while understanding their limitations and planning accordingly.
Flexible Interiors, Furniture, and Technology
Movable walls are a popular feature in modern school design when it comes to flexibility. The ability to transform a space by sliding walls open or closed is a compelling concept, allowing you to reconfigure classrooms as needed. However, once walls are set, they tend to stay put simply because teachers may not be equipped to leverage this flexibility effectively.

To overcome this, it’s crucial to provide training that shows educators how to physically transform their spaces and how different configurations can enhance the learning experience. This way, teachers can approach flexible design with a clear strategy in mind, rather than figuring it out on the fly.
We recommend designing schools with principles similar to an old brick warehouse. While the building doesn’t need to look like one, incorporating high ceilings, natural daylight, and easy access to mechanical systems can make future adaptations far more manageable. This approach allows spaces to evolve over time without requiring major structural changes.
But bringing flexibility into the classroom isn’t just about walls. Flexible furniture, like desks and chairs that students can easily move and reconfigure in minimal time, offers teachers more ways to support different learning styles and group work. Movable technology—such as Smartboards or TVs on wheels—can also play a vital role in transforming learning environments. When space is reconfigurable, equipment is movable, and there is an abundance of access to electrical connections throughout the room, the classroom can keep pace with future developments and trends in technology and education. These elements allow for quick changes and adaptation, enabling you to maximize your space.
Designing to Inspire: Creating Beautiful and Healthy Spaces
A truly future-ready school doesn’t just accommodate growth, it also supports the well-being of its students. Research from institutions like Harvard shows that aspects such as air quality, lighting, acoustics, and thermal comfort significantly impact student performance and health. While these factors are critical, beauty in design should not be overlooked. Schools that incorporate natural materials, offer views of nature, and include dynamic architectural features create environments that inspire creativity and reduce stress.

Biophilic design is an architectural approach that connects building occupants with the natural environment. This can be achieved through the use of materials like wood, stone, or even living plants. Studies have shown that these natural elements can reduce stress levels, much like actual views of nature do. Designing with nature in mind not only enhances the aesthetics of a space but also positively impacts the mental well-being of its users.
Resilience and Self-Sufficiency: Schools as Community Pillars
As we prepare schools for the future, resilience becomes a central theme. Whether it’s natural disasters, adverse weather, or even shifting political landscapes, schools must be able to adapt. Some institutions are taking steps toward self-sufficiency, such as implementing microgrids for independent energy generation or converting electric buses into backup power sources. These strategies position schools as vital community hubs, offering stability and support beyond education.
Designing Schools That Grow with You
Ultimately, future-ready schools are about more than just flexibility and resilience. They are about creating spaces that inspire, support, and adapt to the changing needs of students, educators, and communities. By embracing these principles in school design, we can build learning environments that not only meet the demands of today but are also prepared to grow and evolve in the years to come.
About the Author

Jonathan Richert is an award-winning multi-disciplinary designer and licensed architect who loves collaborating with schools to design exceptional educational spaces. He acts as a trusted advisor, working closely with schools to create solutions that exceed the needs and desires of the community. Connect with Jonathan and his team at TSK Architects.