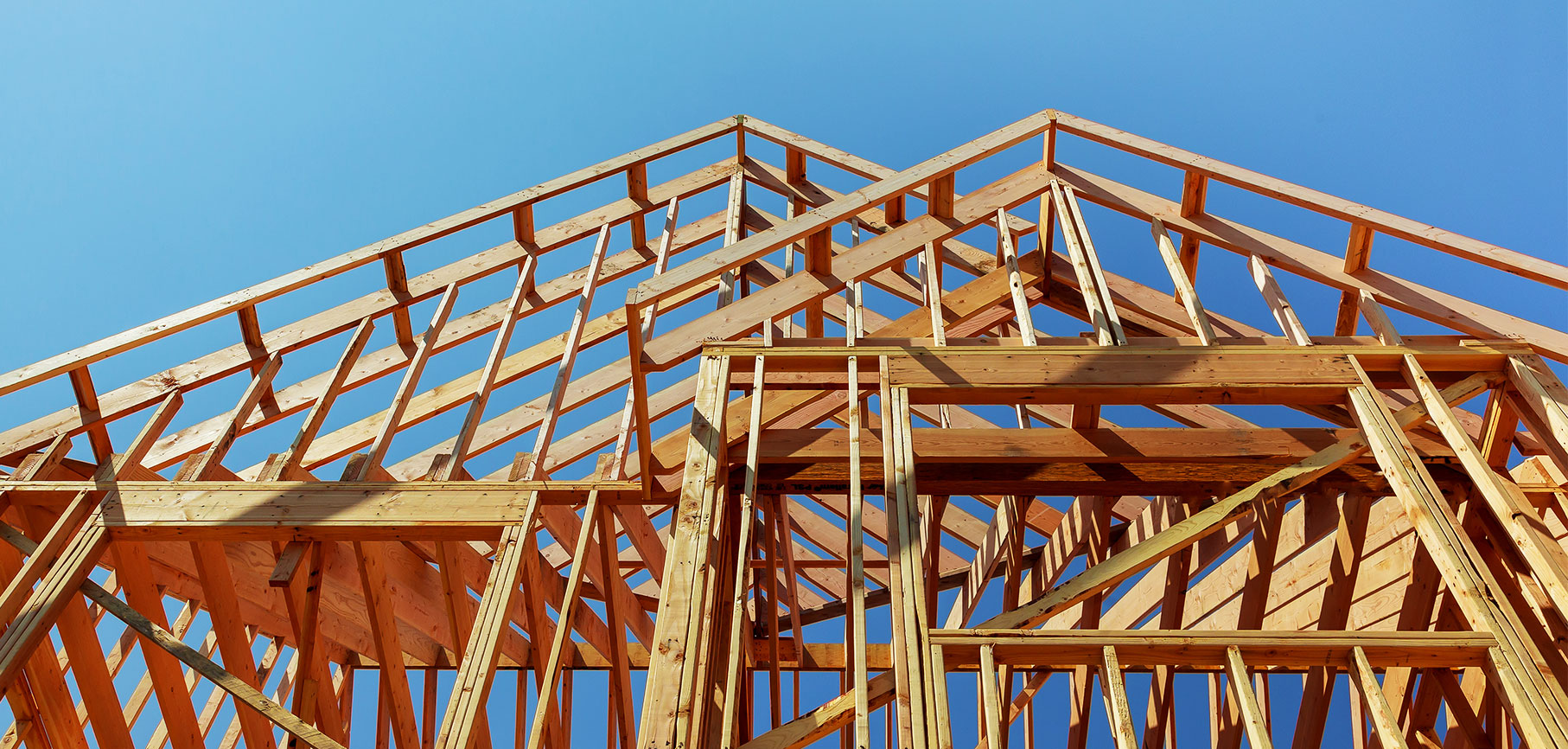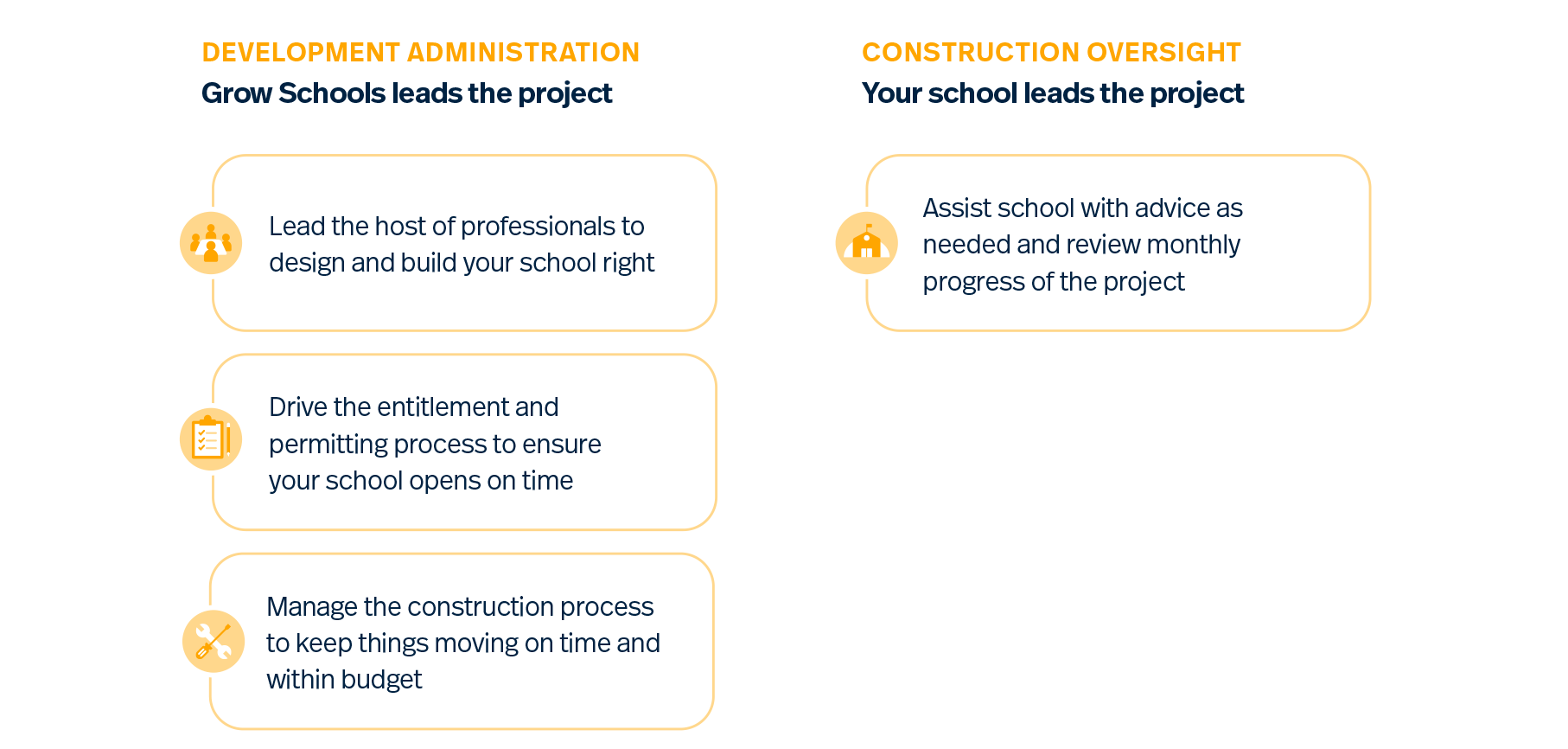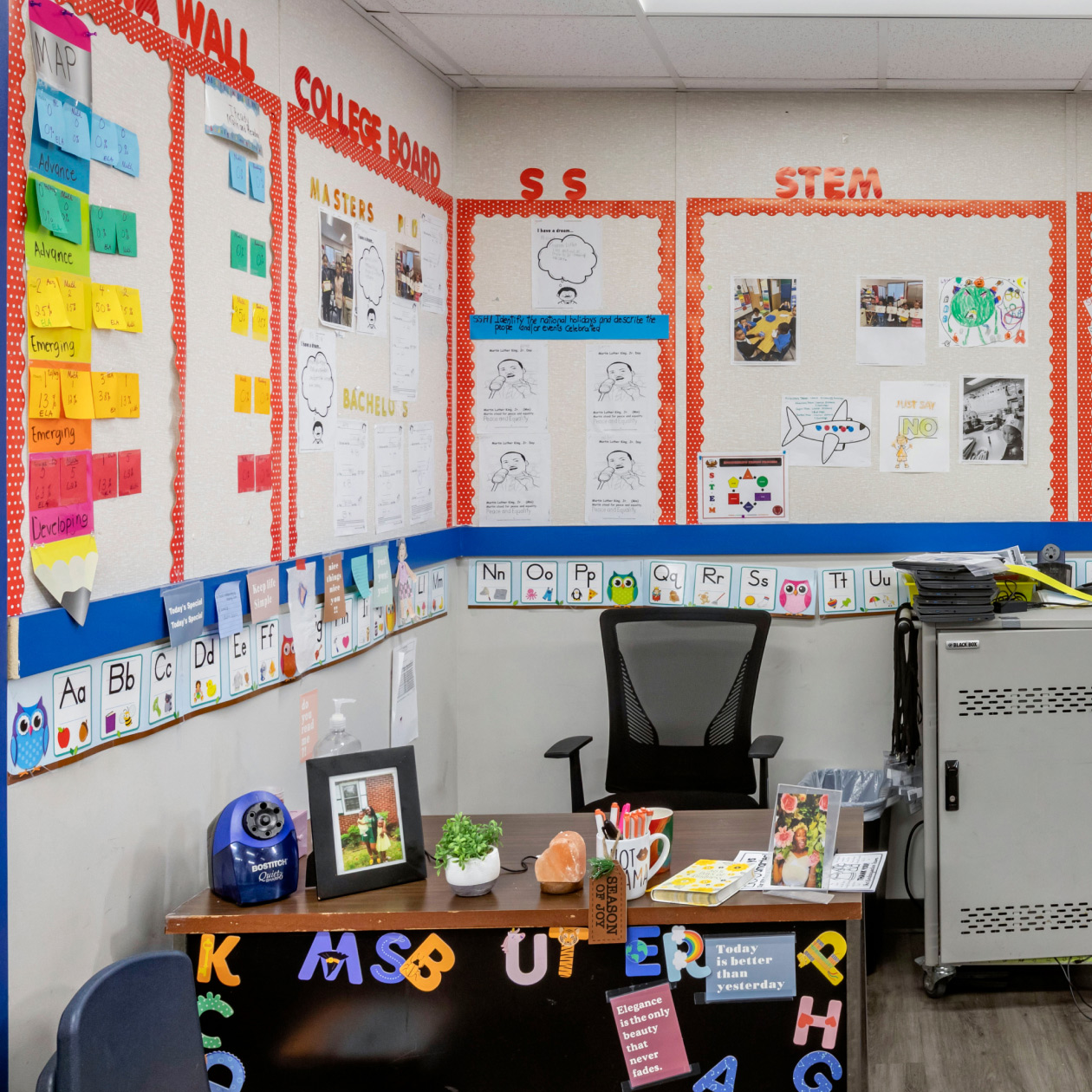
Resource Guide
The Charter School Construction and Development Guide
From planning to management, this guide streamlines decision-making at every stage of your project.
Download Full Guide for FreeBuilding Your School Step by Step
The C&D process unfolds across four phases: pre-development, pre-construction, construction, and close-out. Each phase includes specific tasks completed in a defined order. Breaking it down by phase helps clarify what needs to happen—and when—to ensure a smooth process.

Roles and Responsibilities
Here’s a typical project flow:
1. Conceptual Design
The conceptual design phase is the initial stage of the architectural design process. During this phase, the architect and client work together to develop a basic concept for the project. This may involve sketches, diagrams, and 3D models to help visualize the overall form and function of the building. The architect will also consider the project’s budget, site constraints, and other factors.
2. Schematic Design (SD)
The schematic design phase is the next step in the architectural design process. During this phase, the architect begins to develop the concept further into a more detailed design. This includes developing floor plans, elevations, and sections. The architect will also start to think about the materials and construction methods that will be used.
3. Design Development (DD)
The design development phase is when the architect begins to refine the design even further. This includes finalizing the floor plans, elevations, and sections. The architect will also select the materials and construction methods that will be used. During this phase, the architect will also start to work on developing the construction documents.
4. Peer Review
A process in which a design is reviewed and evaluated by a peer who is independent and an expert in the field. Peer review can be used at any stage of the design process, but it is most commonly used in the schematic design and design development phases.
5.Value Engineering
Value engineering is a systematic process that is used to identify and eliminate unnecessary costs from a project while maintaining or improving its function and quality. It is a collaborative process that involves the architect, client, contractor, and other stakeholders.
6. Construction Documents (CD)
The construction documents are the detailed drawings and specifications that will be used to build the project. The construction documents include all of the information that the contractor will need to construct the building, including floor plans, elevations, sections, details, and specifications.
7. Conformed/Permitting Set
The conformed/permitting set is a copy of the construction documents that have been stamped and signed by the architect and engineer. This set of drawings is submitted to the local building department to obtain a building permit.
8. Issued For Construction (IFC) Set
The issued for construction (IFC) set is the final set of construction documents that are released to the contractor for construction. This set of drawings includes any final changes or revisions that were made to the construction documents.

Let’s Build Your School—Together
Grow Schools offers two models of support for construction projects: Development Administration and Construction Oversight. On either path, we’re with you every step of the way to help your project succeed.

Success Story
See Success StoriesDuBois Integrity Academy
Discover how DuBois Integrity Academy got into their forever home by getting money to buy their school.
View Case Study
Ready to get started?
Get Started- Talk to a real person
- Get qualified in minutes
- Fund your school