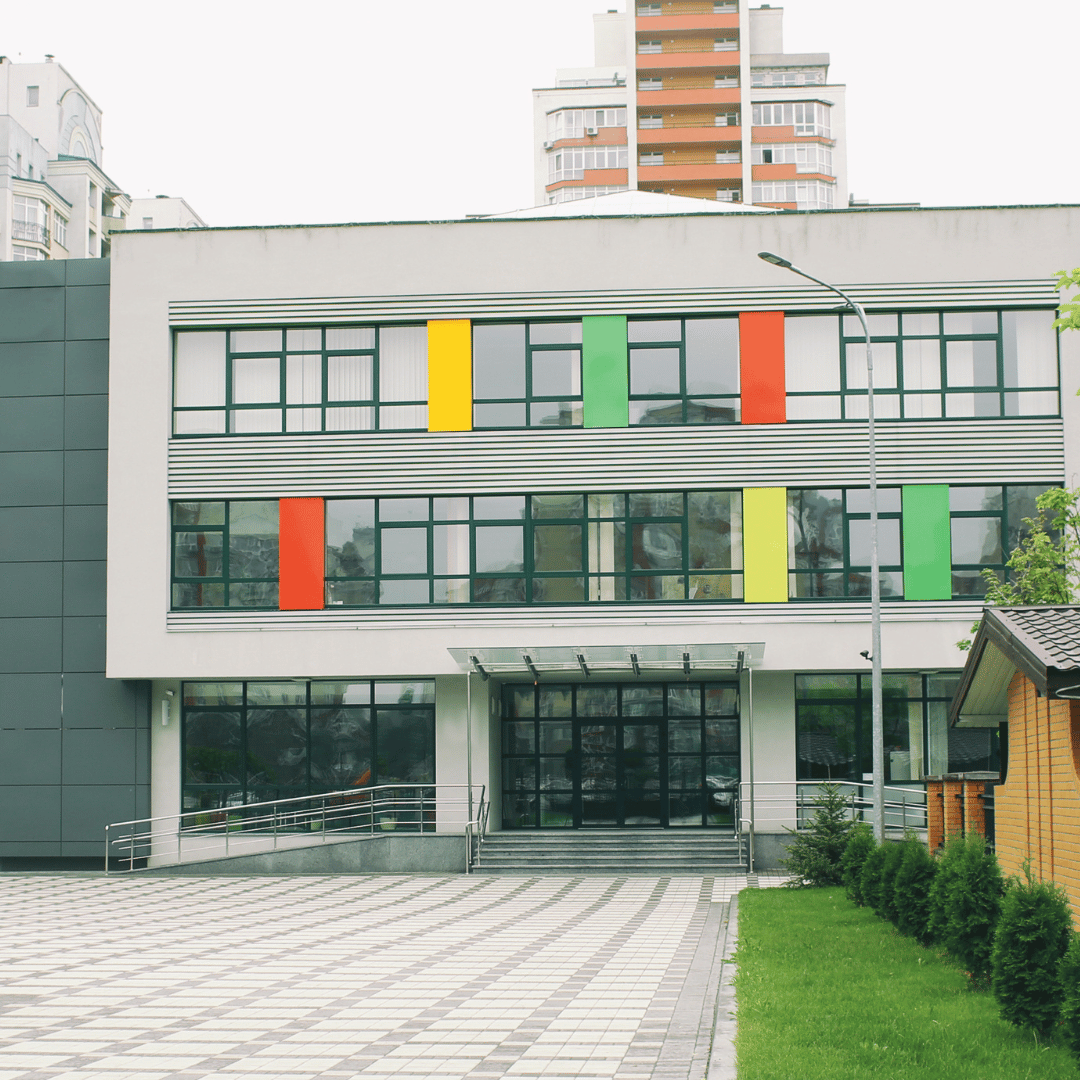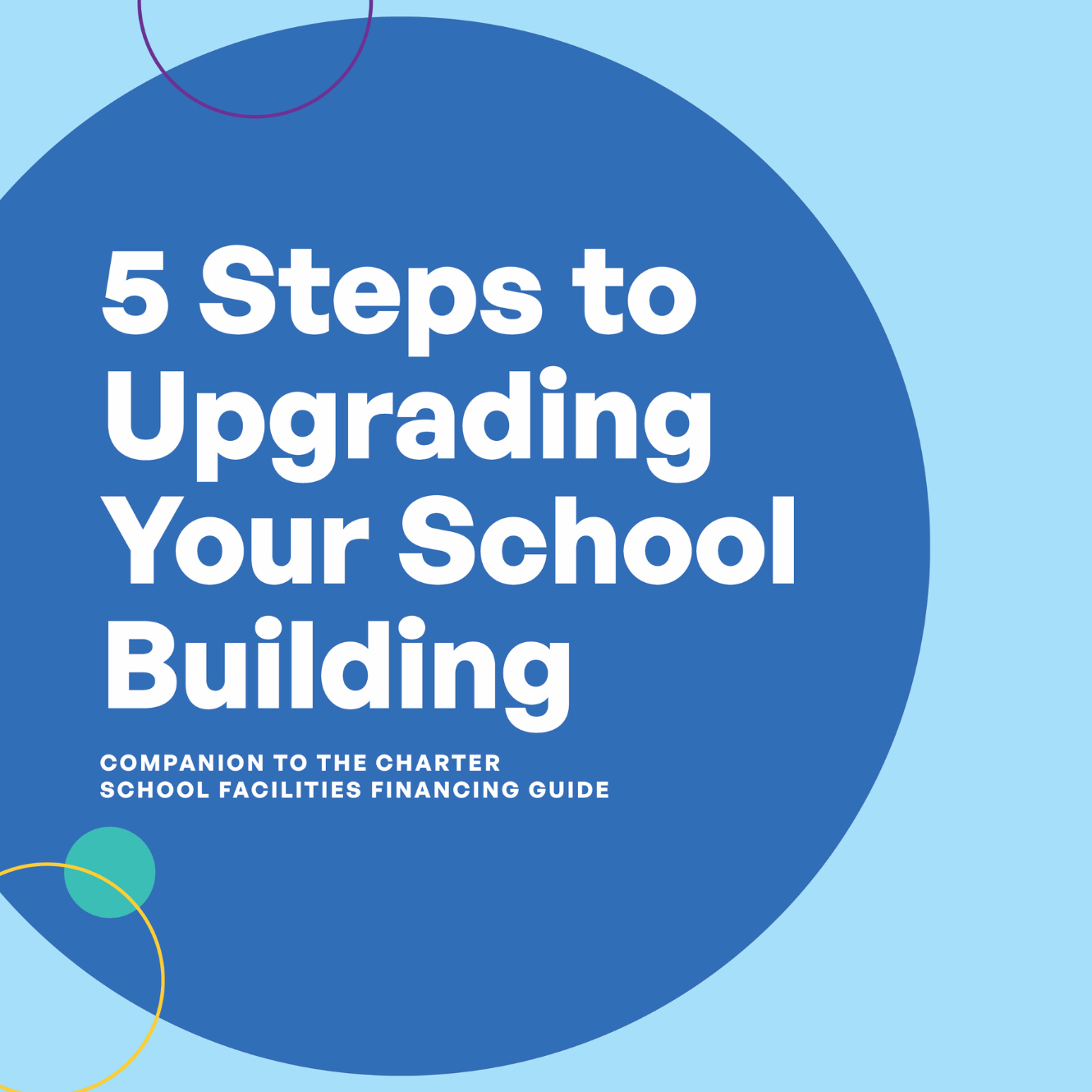Every growing school eventually faces the same challenge: the physical space that once supported your mission now limits it. Whether it’s overcrowded classrooms, outdated infrastructure, or simply running out of room for new students, facility constraints can significantly impact your ability to deliver quality education and achieve sustainable growth.
The question isn’t if you’ll face these challenges, but when—and how strategically you’ll respond. With the right approach and adherence to best practices, a school building can become a powerful tool in advancing the mission and vision of your school. The schools that thrive understand that facility decisions require long-term thinking, careful planning, and creative problem-solving. Those that struggle often make rushed decisions that cost significantly more money and create ongoing operational headaches.
The Strategic Questions That Matter
Before diving into renovation, expansion, or relocation options, successful schools ask themselves fundamental questions that guide their decision-making process:
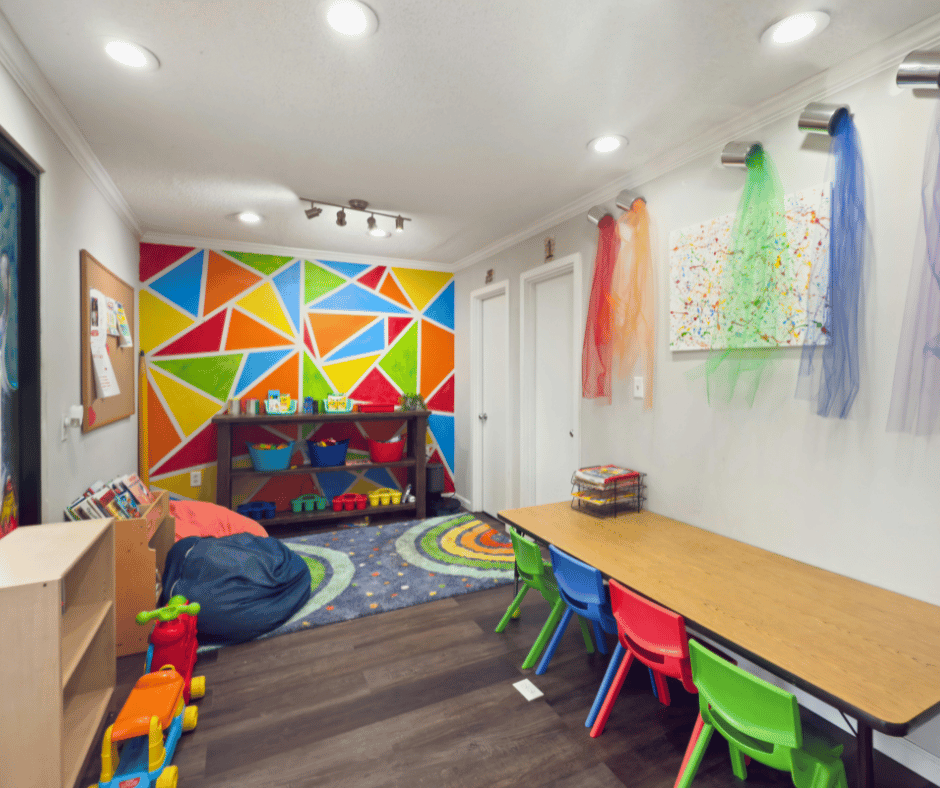
1. Start with the Problems
What are the core issues with your current space? Is it insufficient classroom count, lack of specialized areas like labs or maker spaces, poor accessibility, or outdated infrastructure? Understanding your fundamental problems helps determine whether renovation can address them or if more dramatic action is needed.
2. Assess Your Building’s Foundation
Evaluate the remaining useful life of your building’s core systems: HVAC, plumbing, electrical, and roofing. What would it cost to replace or significantly upgrade these systems? Sometimes the hidden infrastructure costs of maintaining an older building outweigh the benefits of staying put.
3. Consider Layout Flexibility
Can your current building adapt to future needs? Are walls movable? Can spaces be reconfigured? Some buildings offer excellent bones but poor layout, while others have fundamental structural limitations that make adaptation expensive or impossible.
4. Understand External Constraints
Physical and zoning limitations can severely impact your options. Lot size, setback requirements, historic preservation restrictions, and local zoning laws all influence whether expansion is feasible. Research these constraints early to avoid costly surprises later.
5. Project Your Future Needs
What are your enrollment projections for the next 5, 10, and 20 years? What facility requirements are non-negotiable for your school’s mission? A STEM-focused school might need extensive lab space, while an arts school requires performance venues. Understanding your long-term needs helps you avoid outgrowing your solution too quickly.
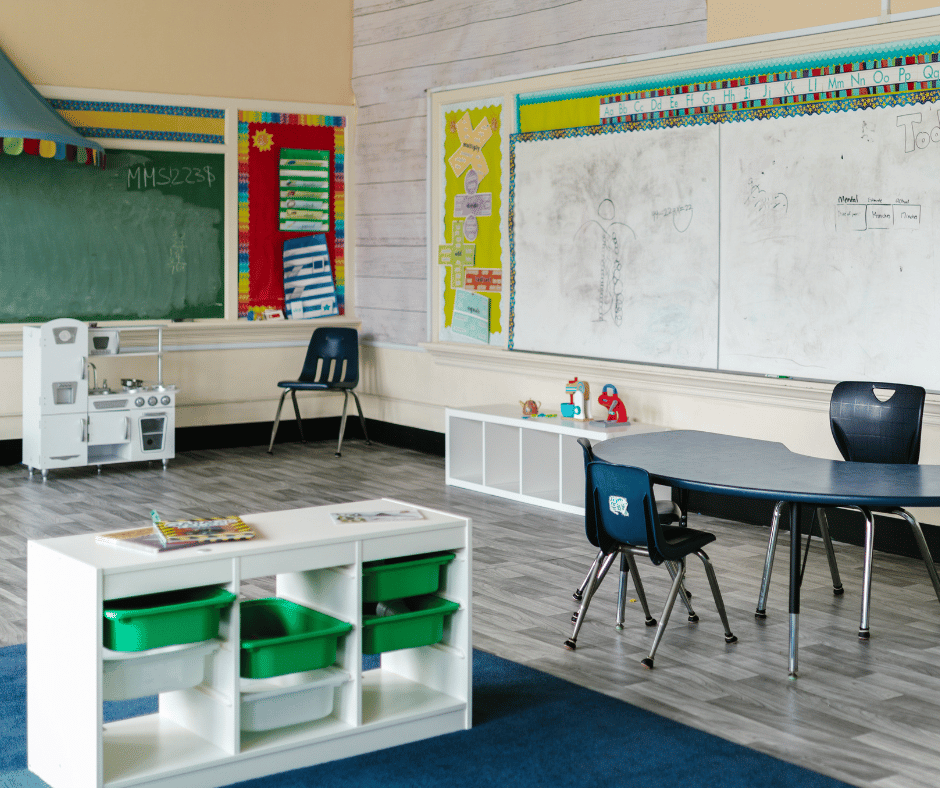
6. Face Financial Reality
What’s your realistic budget for this project? How will you raise capital—through fundraising, grants, donations, or financing? Get preliminary cost estimates from architects and contractors, even if your plans aren’t fully developed. Understanding ballpark costs early prevents pursuing unrealistic solutions.
7. Plan for Implementation
When do you need this project completed? What’s your realistic timeline? How will construction impact current students, and do you need temporary facilities? These logistical considerations often determine project feasibility as much as financial constraints.
8. Assess Risk Factors
What major risks accompany each option? Older buildings may harbor infrastructure surprises like asbestos or structural issues. New construction faces permit delays and cost overruns. Relocation involves market availability and transition challenges. Understanding these risks helps you plan and budget accordingly.
The Timeline Reality: Why Early Planning Matters
One of the biggest mistakes schools make is treating facility planning as a crisis response rather than an ongoing strategic process. When space becomes a last-minute emergency, options become limited and expensive. At the heart of every successful facility transition lies a clear set of goals, including a well-defined budget and a target timeline for delivery of the new space.
Facility planning should be a long-term, ongoing process. The timeline depends entirely on your project’s scale and complexity:
Design Phase Variations
Simple renovations or small additions might require only 3 months of design work, while large campus projects can take 18 months or more. A 20,000+ square foot building typically falls into the longer timeline category, especially when it involves complex programming or specialized spaces.
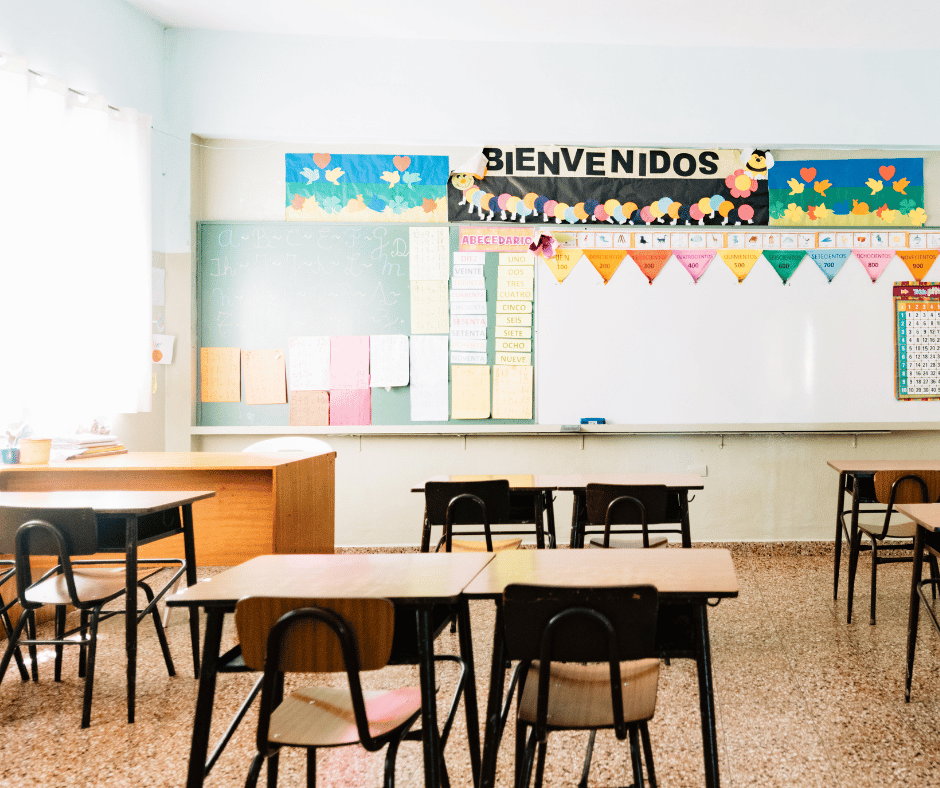
Permitting: The Wild Card
Permitting timelines vary dramatically by jurisdiction and project complexity. I’ve seen permits approved in one week in pro-development areas, while other projects face 24+ months of approvals due to environmental impact studies, zoning variances, or city council requirements.
California’s CEQA process, New York’s ULURP procedures, and similar regulatory frameworks in other states can add significant time to complex projects. Understanding your local requirements early helps set realistic expectations.
The Compound Effect
These timelines compound. A project requiring 18 months of design plus 18 months of permitting plus 12 months of construction means you need to start planning nearly four years before you need the space. Factor in fundraising time, and the planning horizon extends even further.
Creative Solutions for Immediate Relief
While long-term facility planning proceeds, schools often need immediate solutions to address current constraints. The most effective approaches maximize existing space while supporting future growth:
1. Modular Classroom Solutions
Portable or modular classrooms offer excellent short-term relief. They’re faster and cheaper than traditional construction, requiring minimal permitting and construction time. While not a permanent solution, they provide crucial breathing room during longer-term planning.
2. Reimagining Circulation Spaces
Progressive schools transform hallways from simple transit zones into learning commons. With modular furniture, whiteboards, and power outlets, corridors become informal study areas, quiet reading spaces, and collaborative work zones. This approach maximizes every square foot of your building.

3. Flexible Furniture and Equipment
Movable furniture transforms single-purpose rooms into multi-use spaces. A traditional classroom can quickly become a lab, workshop, or meeting space when furniture and equipment adapt to different needs. This flexibility is especially valuable in smaller schools where every room must serve multiple functions.
4. Retractable Walls and Partitions
Movable partitions allow large spaces to serve multiple purposes. A gymnasium can become two separate spaces for different activities, or a large classroom can divide for smaller group work. These solutions provide flexibility without permanent structural changes.
5. Activating Underutilized Spaces
Many schools have basement, attic, or storage areas that could become functional learning spaces with modest investment. Converting these areas into art studios, media centers, or specialized learning environments often costs less than adding new construction.
Outdoor Learning Extensions
Don’t limit learning to indoor spaces. Outdoor classrooms, community gardens, and covered learning areas extend your facility’s capacity while providing unique educational opportunities. These solutions often require minimal permitting and can be implemented relatively quickly.
Moving Forward Strategically
The most successful school facility projects share common characteristics: they start early, ask the right questions, consider multiple scenarios, and plan for flexibility. They treat facility decisions as strategic investments in educational mission rather than just space problems to solve.
Remember that your facility should support your educational vision, not constrain it. The schools that thrive understand that thoughtful facility planning creates opportunities for enhanced learning experiences, operational efficiency, and sustainable growth.
Whether you’re renovating, expanding, or relocating, the key is approaching facility decisions as ongoing strategic planning rather than crisis management. Start the conversation early, ask the hard questions, and remember that the best facility solution is the one that serves your students and mission both today and twenty years from now.
About the Author

